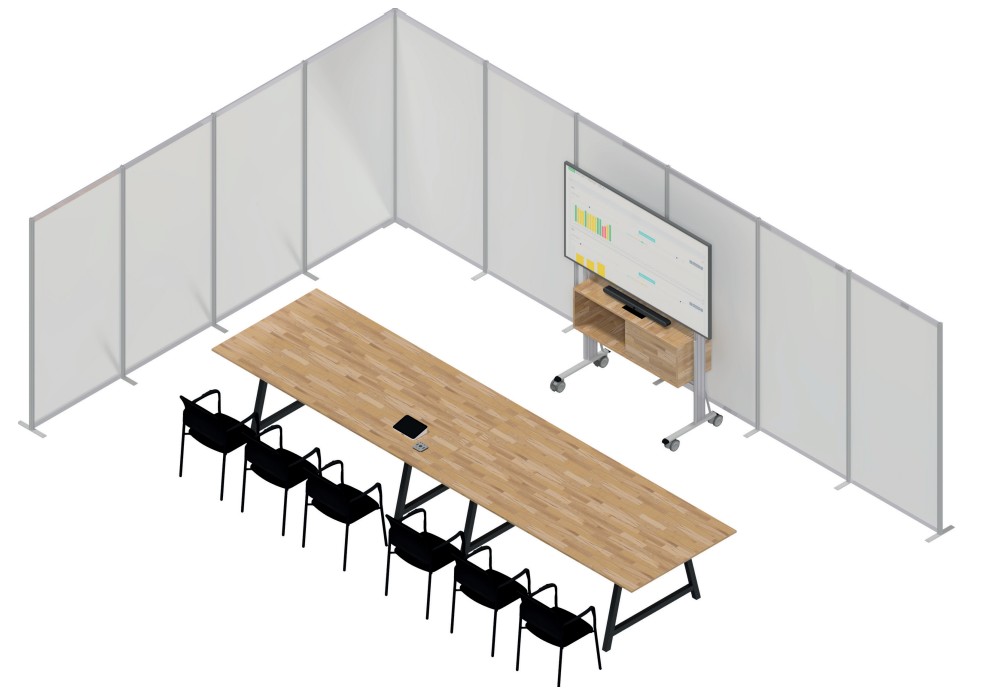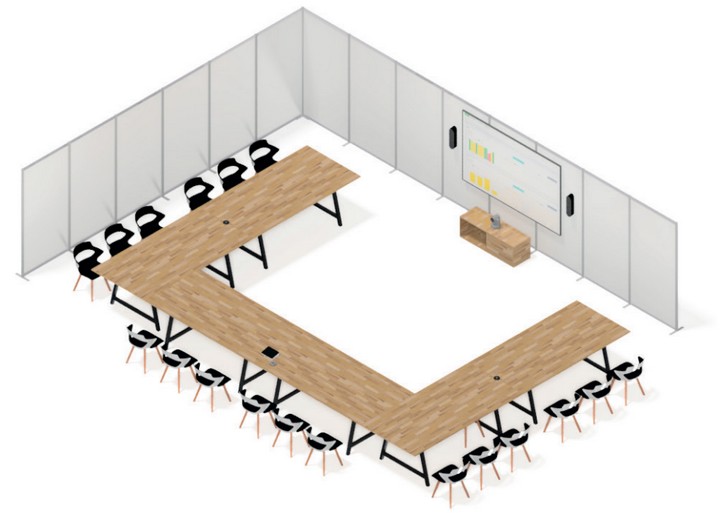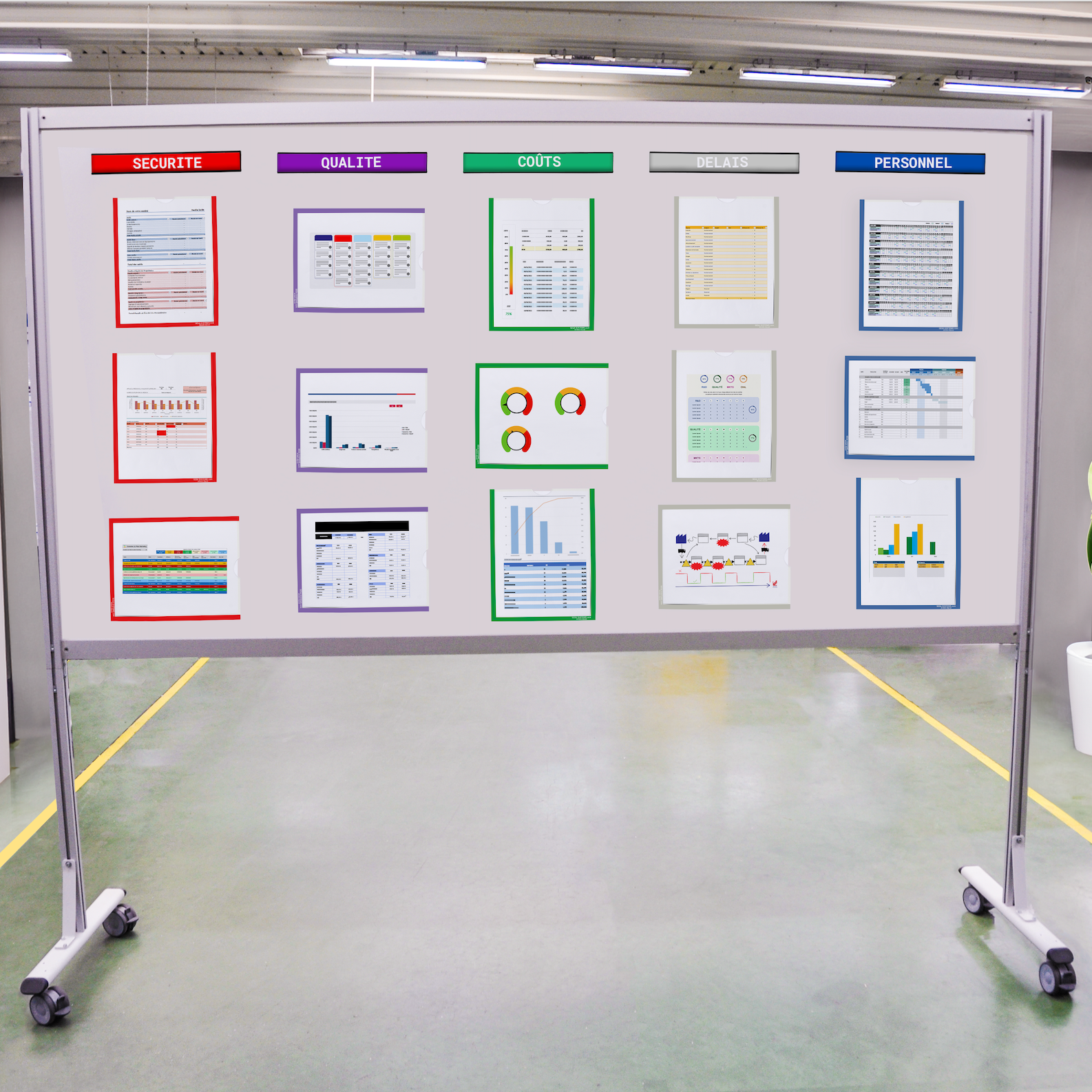The ideal size of a meeting room is a key consideration when designing a functional and productive workspace. It must account for several criteria, such as the number of participants, necessary equipment (furniture, video conferencing devices…), as well as ergonomic and digital layout. The capacity of a meeting room impacts participant comfort, the flow of communication, and the productivity of sessions. Here are some key factors to consider in determining the optimal size of your meeting room.
Determining Capacity Based on Number of Participants
The first step is to define the number of people who will regularly attend meetings in the room. A general rule is to allocate around 2 to 2.5 square meters per person. This ensures ample space for movement, a comfortable distance between participants, room for comfortable furniture, and integration of digital tools, while avoiding a cluttered feel.

For small-scale meetings (up to 6 people), a ROOMY 6 room of about 12 to 15 square meters may suffice. This allows for a central table and a few comfortable chairs, with space for video conferencing equipment or presentation screens. For larger meetings of up to 18 participants, a more spacious area of about 45 square meters is recommended, enabling the setup of a SEMINARY 18-type room comfortably.
Accounting for Digital Equipment
Advancements in technology have made digital meeting rooms essential for enhancing collaboration, especially in remote or hybrid work contexts. It is thus crucial to include equipment such as interactive screens, video conferencing systems, and real-time document sharing tools.
Adding this equipment requires additional space planning. For instance, an interactive screen or digital whiteboard may take up a significant portion of wall space, while a video conferencing system with multiple cameras and microphones may require specific seating arrangements to ensure optimal capture of interactions.
Incorporating adaptable furniture, such as modular tables or stackable chairs, can also facilitate the room’s arrangement based on the meeting’s needs and available digital tools. The best choice is one that aligns closely with the room's intended purpose.

Layout and Ergonomics
Beyond capacity alone, the layout of the meeting room should encourage productivity and comfort. A U-shaped or circular arrangement supports interactive discussions, while a theater-style configuration is better suited for presentations or conferences. Furniture ergonomics, especially seat quality, is crucial for preventing fatigue during prolonged meetings.
Glass or transparent surfaces can add a sense of light and space but may require solutions to prevent screen glare or noise disturbances, particularly during video conferences. It’s also essential to consider the room’s acoustics to prevent echoes that can hinder clear communication.
Flexibility and Modularity
Modularity is another essential factor in meeting room design. Depending on business needs, it may be beneficial to choose a flexible room that can be quickly adapted based on the number of participants or the type of meeting.
Meeting rooms with movable partitions, for instance, allow the space to be adjusted as needed, providing maximum flexibility without compromising room efficiency.
Conclusion
The size of a meeting room depends not only on the number of participants but also on the digital equipment and comfort level you wish to provide. Prioritizing ergonomic, well-equipped, and modular spaces is key to productive meetings. By considering these different factors, you’ll optimize the use of your meeting room while meeting the needs of a modern and connected team.




